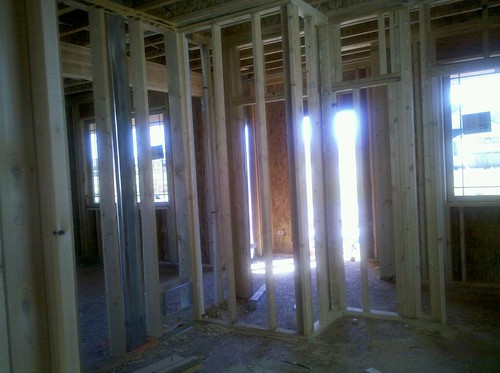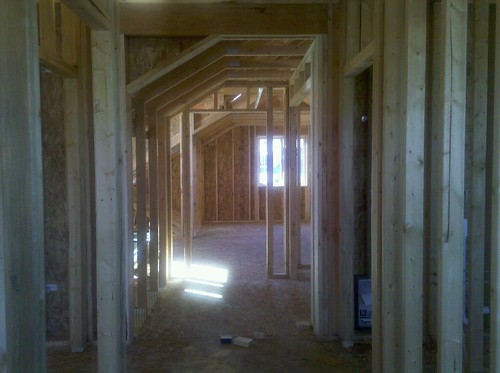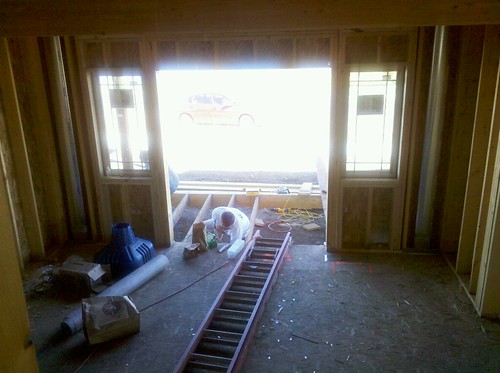We made the front closet smaller and added a nook into my office, perfect for an inventory cabinet or a cozy chair.
We opened up the hallway to extend into the bonus area and make that area feel more like a part the house. This leads to the laundry room and the craft room. I think it opens up that end of the hallway so much more!
We added windows to the side of the sliding glass door in the dining room. We had windows upstairs, so these just mirror those.
I don't have pictures of it, but we also added a second door to the upstairs bathroom from the guest room, making it a sort of Jack-and-Jill bathroom. It will make the guest room access nicer and when Ellie is older she can have the guest room and have access to her own bathroom that way without having to cross the hall to get to it.
The last (I think) bit of reframing that needs to be done is the wall at the top of the stairs. Currently it is a full wall, and we are going to have Keith reframe it to be a half wall with a square window in it, like the windows around the stairwell on the first floor. I think it will open up the hallway and add a bit of continuity between the first and second floor, as well as continuing the contemporary design.
We've also got sidewalks and driveway in, rough plumbing in, electrical going in, and other stuff going on, so it's coming along nicely!!




No comments:
Post a Comment